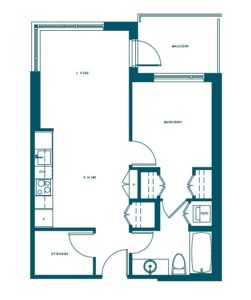102 1688 PULLMAN PORTER Street in Vancouver: Mount Pleasant VE Townhouse for sale in “Navio South” (Vancouver East) : MLS®# R2955371
NAVÍO at The Creek
102 1688 PULLMAN PORTER Street
Mount Pleasant VE
Vancouver
V6A 0H3
$1,580,000
Residential Attached
beds: 2
baths: 3.0
1,235 sq. ft.
built: 2018
- Status:
- Active
- Prop. Type:
- Residential Attached
- MLS® Num:
- R2955371
- Bedrooms:
- 2
- Bathrooms:
- 3
- Year Built:
- 2018
- Photos (25)
- Schedule / Email
- Send listing
- Mortgage calculator
- Print listing
- Market compare
Schedule a viewing:
- Property Type:
- Residential Attached
- Dwelling Type:
- Townhouse
- Home Style:
- Signup
- Year built:
- 2018 (Age: 7)
- Total area:
- 1,235 sq. ft.115 m2
- Total Floor Area:
- 1,235 sq. ft.115 m2
- Total unfinished area:
- Signup
- Main Floor Area:
- 569 sq. ft.52.9 m2
- Floor Area Above Main:
- Signup
- Floor Area Above Main 2:
- Signup
- Floor Area Detached 2nd Residence:
- Signup
- Floor Area Below Main:
- Signup
- Basement Area:
- Signup
- Levels:
- 2
- Rainscreen:
- Signup
- Bedrooms:
- 2 (Above Grd: 2)
- Bathrooms:
- 3.0 (Full:3/Half:0)
- Kitchens:
- Signup
- Rooms:
- Signup
- Taxes:
- $4,187.73 / 2023
- Lot Area:
- 0 sq. ft.0 m2
- Exposure / Faces:
- Signup
- Rear Yard Exposure:
- Signup
- Outdoor Area:
- Balcny(s) Patio(s) Dck(s)
- Pad Rental:
- Signup
- # or % of Rentals Allowed:
- Signup
- # or %:
- Signup
- Water Supply:
- Signup
- Plan:
- EPS4932
- Total Units in Strata:
- Signup
- Heating:
- Signup
- Construction:
- Signup
- Foundation:
- Signup
- Basement:
- None
- Full Height:
- Signup
- Crawl Height:
- Signup
- Roof:
- Signup
- Floor Finish:
- Signup
- Fireplaces:
- 0
- Fireplace Details:
- Signup
- Parking:
- Signup
- Parking Total/Covered:
- 2 / 2
- Parking Access:
- Signup
- Driveway:
- Signup
- Exterior Finish:
- Signup
- Title to Land:
- Freehold Strata
- Flood Plain:
- Signup
- Suite:
- Signup
- Floor
- Type
- Size
- Other
- Floor
- Ensuite
- Pieces
- Other
- $827.83
- Clothes Washer/Dryer/Fridge/Stove/Dishwasher, Drapes/Window Coverings
- Central Location, Marina Nearby, Recreation Nearby, Shopping Nearby
- Air Cond./Central, Bike Room, Club House, Elevator, Exercise Centre, In Suite Laundry, Recreation Center, Storage
- City park
-
Photo 1 of 25
-
Photo 2 of 25
-
Photo 3 of 25
-
Photo 4 of 25
-
Photo 5 of 25
-
Photo 6 of 25
-
Photo 7 of 25
-
Photo 8 of 25
-
Photo 9 of 25
-
Photo 10 of 25
-
Photo 11 of 25
-
Photo 12 of 25
-
Photo 13 of 25
-
Photo 14 of 25
-
Photo 15 of 25
-
Photo 16 of 25
-
Photo 17 of 25
-
Photo 18 of 25
-
Photo 19 of 25
-
Photo 20 of 25
-
Photo 21 of 25
-
Photo 22 of 25
-
Photo 23 of 25
-
Photo 24 of 25
-
Photo 25 of 25
- Listings on market:
- 163
- Avg list price:
- $849,900
- Min list price:
- $309,000
- Max list price:
- $4,689,900
- Avg days on market:
- 31
- Min days on market:
- 3
- Max days on market:
- 170
- Avg price per sq.ft.:
- $1,177.51
please create a free account

- Matt Collinge
- Century 21 In Town Realty
- 1-604-916-4663
- matt@604homes.com
Navio Floor Plans
NAVÍO North
1 Bedroom
1 Bedroom and Den
2 Bedroom
NavioNorth_C1 Navio North C1 NavioNorth_C2 NavioNorth_C3 NavioNorth_C4 NavioNorth_C5
2 Bedroom and Den
Townhomes
NavioNorth_TH1 NavioNorth_TH2 NavioNorth_TH3 NavioNorth_TH4 NavioNorth_TH5 NavioNorth_TH6 NavioNorth_TH1672 NavioNorth_TH1674 NavioNorth_TH1676
Penthouses
NavioNorth_PH1 NavioNorth_PH2 NavioNorth_SPH1 NavioNorth_SPH2
NAVÍO South
One Bedroom
NavioSouth_A1 NavioSouth_A2 NavioSouth_A3 NavioSouth_A4
One Bedroom and Den
Two Bedroom
NavioSouth_C1 NavioSouth_C2NavioSouth_C3NavioSouth_C4NavioSouth_C5
Townhomes
NavioSouth_TH1 NavioSouth_TH2 NavioSouth_TH3 NavioSouth_TH4 NavioSouth_TH5 NavioSouth_TH6 NavioSouth_TH7 NavioSouth_TH1690 NavioSouth_TH1692
Penthouses
NavioSouth_PH1 NavioSouth_PH2 NavioSouth_SPH1 NavioSouth_SPH2 NavioSouth_SPH3

