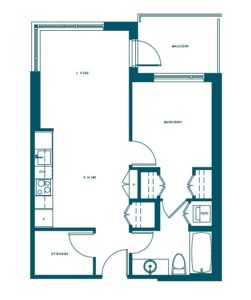904 1688 Pullman Porter Street in Vancouver: Mount Pleasant VE Condo for sale in “Navio South” (Vancouver East) : MLS®# R2807148
NAVÍO at The Creek
904 1688 Pullman Porter Street
Mount Pleasant VE
Vancouver
V6A 0H3
$1,235,000
Residential
beds: 2
baths: 2.0
904 sq. ft.
built: 2018
- Status:
- Sold
- Sold Date:
- Oct 27, 2023
- Listed Price:
- $1,275,000
- Sold Price:
- $1,235,000
- Sold in:
- 73 days
- Prop. Type:
- Residential
- MLS® Num:
- R2807148
- Bedrooms:
- 2
- Bathrooms:
- 2
- Year Built:
- 2018
- Property Type:
- Residential
- Dwelling Type:
- Apartment/Condo
- Home Style:
- One Level
- Common Interest:
- Condominium
- Year built:
- 2018 (Age: 7)
- Living Area:
- 904 sq. ft.84 m2
- Floor Area - Unfinished:
- 0 sq. ft.0 m2
- Building Area - Total:
- 904 sq. ft.84 m2
- Levels:
- One
- Rainscreen:
- Full
- Bedrooms:
- 2 (Above Grd: 2)
- Bathrooms:
- 2.0 (Full:2/Half:0)
- Kitchens:
- 1
- Rooms:
- 6
- Num Storeys:
- 14
- Taxes:
- $3,598.22 / 2023
- Lot Area:
- 0 sq. ft.0 m2
- Exposure / Faces:
- South
- Rear Yard Exposure:
- South
- Outdoor Area:
- Balcony
- Water Supply:
- Public
- Name of Complex/Subdivision:
- Navio South
- Construction Materials:
- Concrete Frame, Mixed (Exterior)
- Foundation:
- Concrete Perimeter
- Basement:
- None
- Roof:
- Other
- No. Floor Levels:
- 1.0
- Floor Finish:
- Laminate
- Floor Area Fin - Above Grade:
- 904 sq. ft.84 m2
- Floor Area Fin - Above Main:
- 0 sq. ft.0 m2
- Floor Area Fin - Above Main 2:
- 0 sq. ft.0 m2
- Floor Area Fin - Main:
- 904 sq. ft.84 m2
- Floor Area Fin - Below Main:
- 0 sq. ft.0 m2
- Floor Area Fin - Below Grade:
- 0 sq. ft.0 m2
- Floor Area Fin - Basement:
- 0 sq. ft.0 m2
- Floor Area Fin - Total:
- 904 sq. ft.84 m2
- Heating:
- Forced Air
- Cooling:
- Central Air, Air Conditioning
- Patio And Porch Features:
- Patio, Deck
- Parking Features:
- Underground, Front Access, Garage Door Opener
- Parking:
- Underground
- # Of Parking Spaces - Total:
- 1.0
- # Of Covered Spaces:
- 1.0
- Parking Total/Covered:
- - / 1
- Road Surface:
- Paved
- Suite:
- None
- No
- Elevator, Storage
- Balcony
- Paved Road, Waterfront, Central Location, Lane Access, Marina Nearby, Shopping Nearby
- Central Air, Laundry In Unit, Exercise Centre, Recreation Facilities, Elevator, Storage
- City,Water, Mountain Views
- Exercise Centre, Caretaker, Trash, Maintenance Grounds, Gas, Management, Recreation Facilities, Sewer, Water
- Shopping Nearby
- Smoke Detector(s)
- 2
- Air Conditioning, Garage Door Opener, Smoke Detector(s)
- Air Conditioning, Dishwasher, Refrigerator, Cooktop, Microwave, Laundry In Unit, Exercise Centre, Cooling, Elevator, Storage
- Washer/Dryer, Dishwasher, Refrigerator, Cooktop, Microwave, Oven
- false
- In Unit
- STRATA LOT 70, PLAN EPS4932, DISTRICT LOT FC, GROUP 1, NEW WESTMINSTER LAND DISTRICT, TOGETHER WITH AN INTEREST IN THE COMMON PROPERTY IN PROPORTION TO THE UNIT ENTITLEMENT OF THE STRATA LOT AS SHOWN ON FORM V
- Floor
- Type
- Size
- Other
- Main
- Living Room
- 16'3"4.95 m × 13'2"4.01 m
- -
- Main
- Kitchen
- 10'10"3.30 m × 8'11"2.72 m
- -
- Main
- Primary Bedroom
- 10'5"3.18 m × 9'2"2.79 m
- -
- Main
- Bedroom
- 10'4"3.15 m × 9'2.74 m
- -
- Main
- Laundry
- 7'8"2.34 m × 5'7"1.70 m
- -
- Main
- Foyer
- 6'1.83 m × 3'11"1.19 m
- -
- Floor
- Ensuite
- Pieces
- Other
- Main
- Yes
- 5
- Main
- No
- 5
- Association Fee:
- $551.89
- Age Restrictions:
- No
- GST Included:
- Yes
- Tax Utilities Included:
- true
- By-Law Restrictions:
- Pets Allowed
- Dist to Public Trans:
- Nearby
- Dist to School Bus:
- Nearby
- Property Disclosure:
- true
- Fixtures Leased:
- false
- Fixtures Removed:
- false
- Pets Allowed:
- Cats OK, Dogs OK, Number Limit (Two), Yes
- Cats:
- Cats OK
- Dogs:
- Dogs OK
- # Units in Development:
- 107
- Home Owners Association:
- Yes
- Original Price:
- $1,275,000
- Land Lease:
- No
- Zoning:
- CD - 1
- Utilities:
- Community, Natural Gas Connected, Water Connected
- Sewer:
- Public Sewer
- Plumbing Details:
- false
-
Photo 1 of 26
-
Photo 2 of 26
-
Photo 3 of 26
-
Photo 4 of 26
-
Photo 5 of 26
-
Photo 6 of 26
-
Photo 7 of 26
-
Photo 8 of 26
-
Photo 9 of 26
-
Photo 10 of 26
-
Photo 11 of 26
-
Photo 12 of 26
-
Photo 13 of 26
-
Photo 14 of 26
-
Photo 15 of 26
-
Photo 16 of 26
-
Photo 17 of 26
-
Photo 18 of 26
-
Photo 19 of 26
-
Photo 20 of 26
-
Photo 21 of 26
-
Photo 22 of 26
-
Photo 23 of 26
-
Photo 24 of 26
-
Photo 25 of 26
-
Photo 26 of 26
please create a free account

- Matt Collinge
- Century 21 In Town Realty
- 1-604-916-4663
- matt@604homes.com
Navio Floor Plans
NAVÍO North
1 Bedroom
1 Bedroom and Den
2 Bedroom
NavioNorth_C1 Navio North C1 NavioNorth_C2 NavioNorth_C3 NavioNorth_C4 NavioNorth_C5
2 Bedroom and Den
Townhomes
NavioNorth_TH1 NavioNorth_TH2 NavioNorth_TH3 NavioNorth_TH4 NavioNorth_TH5 NavioNorth_TH6 NavioNorth_TH1672 NavioNorth_TH1674 NavioNorth_TH1676
Penthouses
NavioNorth_PH1 NavioNorth_PH2 NavioNorth_SPH1 NavioNorth_SPH2
NAVÍO South
One Bedroom
NavioSouth_A1 NavioSouth_A2 NavioSouth_A3 NavioSouth_A4
One Bedroom and Den
Two Bedroom
NavioSouth_C1 NavioSouth_C2NavioSouth_C3NavioSouth_C4NavioSouth_C5
Townhomes
NavioSouth_TH1 NavioSouth_TH2 NavioSouth_TH3 NavioSouth_TH4 NavioSouth_TH5 NavioSouth_TH6 NavioSouth_TH7 NavioSouth_TH1690 NavioSouth_TH1692
Penthouses
NavioSouth_PH1 NavioSouth_PH2 NavioSouth_SPH1 NavioSouth_SPH2 NavioSouth_SPH3

