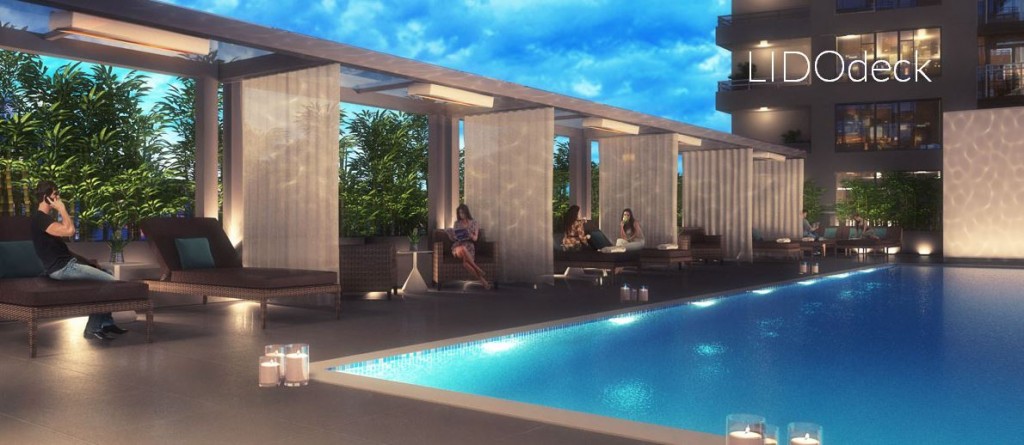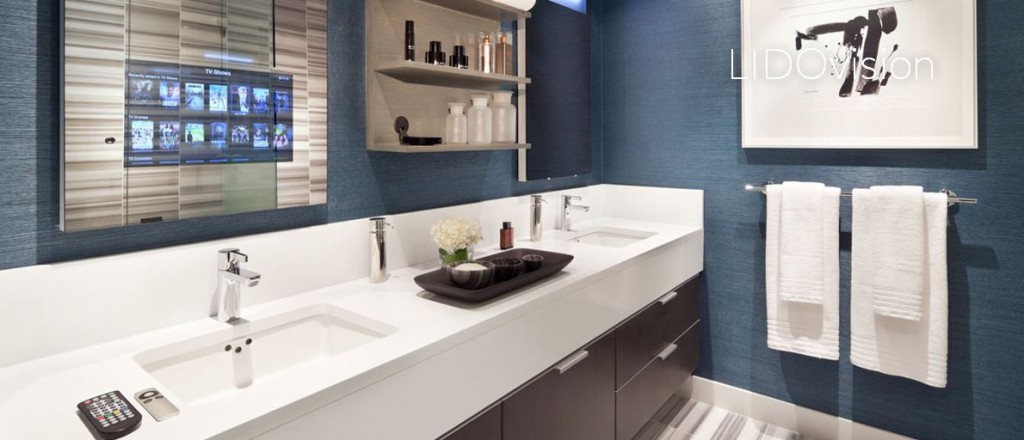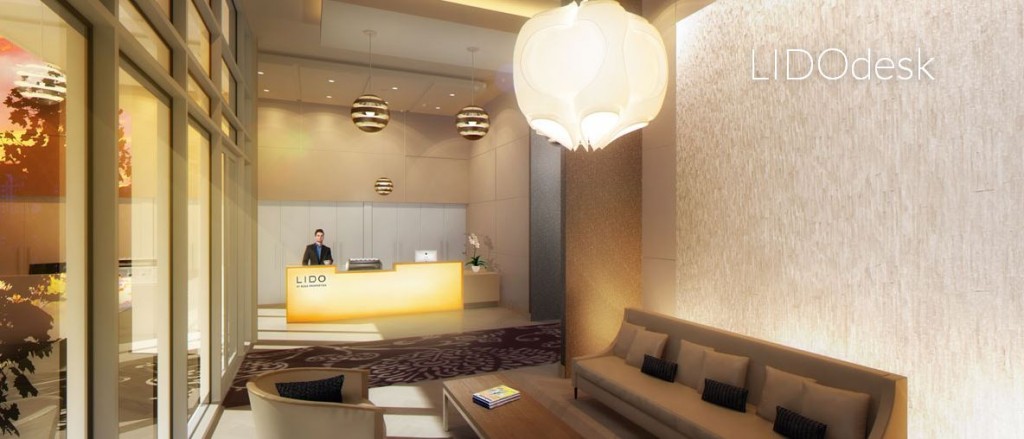Lido by Bosa Properties
Lido features a mid-rise concrete tower along Quebec St as well as a podium running back towards, but not all the way to Main St.
Not all Lido listings are posted on the MLS® so call Matt at 604.916.4663 for full availability.
Location
Lido by Bosa Properties is located at 110 Switchmen St. This is just north of East 1st Ave along Quebec St.

Lido By Bosa Located at Quebec St and Switchmen St
Key Features
On deck at Lido
On top of Lido’s podium is the Lido Deck – complete with signature swimming pool, access to the Lido WiFi network, changing rooms, and cabanas with lounge furniture – heated for year-round use. It’s an oasis in the middle of the city where owners can take a refreshing dip or just relax with friends and let the pressures of the day melt away.
LIDOvision Vanishing TV Mirrors
Each of our ensuite bathrooms at LIDO come fully equipped with a vanishing TV mirror, just like some of the world’s finest hotels.
LidoDesk, Like living in a luxury hotel
A full time concierge who can accept deliveries while you’re away from your home… and make you a cappuccino before you head out in the morning. A lobby that greets visitors in style. A fitness facility. And an outdoor pool with heated cabanas, lounge furniture, and change rooms. Who needs a vacation when every day can be this fine?
Interior Features:
A Stunning Sense of Arrival
- Dramatic two-storey entrance lobby with fireplace
- Private concierge at the LIDOdesk™ with:
- Exclusive morning coffee service
- Private fax/scanning/printing for residents
- Full-time (12 hours/day) security coverage
- Private and secure mailroom in entrance lobby
Unequalled Style
- Rift-cut white oak entry door
- Secure and durable solid-brass entry hardware with mortise lockset
- Overheight 8’6” ceilings in living areas (ceilings dropped in some areas to accommodate air-conditioning)
- Designer recessed lighting over eating areas and in bathrooms
- Choice of East or West designer colour schemes by award-winning BYU Design
- Discrete and stylish fabric roller blinds throughout
- Durable Stainmaster™ treated carpeting in bedrooms
- Expansive two-tone framed windows – white interior with anodized aluminum exterior
- Easy step door sills to most balconies
- Quality engineered-wood baseboards and door casings
Elevated Cooking
- Quality rift-cut oak veneer lower cabinets with anodized pulls
- Backpainted glass upper cabinet doors with anodized frame and soft-close mechanisms
- Roll-out sliding drawers with soft-close hardware
- Recessed halogen valance lighting
- Solid brass Hansgrohe™ kitchen faucet in polished chrome with integral
pull-out spray - Solid composite stone countertops
- Undermount 18-gauge stainless steel sink by Kindred™
- Full-height imported stone tile backsplash
- Premium appliance package including:
- Miele™ 60cm or 75cm Energy Star refrigerator with soft-close doors
- Miele™ four-burner or six-burner high- BTU natural gas cooktop
- Faber™ premium slide-out hoodfan
- Miele™ 60-cm or 75cm Classic Series™ convection wall oven
- Miele™ Inspira dishwasher with Touchtronic™ controls and Q1 acoustic rating
- Miele™ Classic Series microwave
Hotel-Inspired EnSuite and Bath
- Private master ensuite features a luxurious soaker tub or walk-in shower
with handset natural stone surround - LIDOvision™ vanishing TV mirrors (in ensuite)
- Hotel-inspired lighting recessed in mirror
- Solid stone countertop with backsplash
- Toto™ vitreous china rectangular undermount sink
- Solid-brass Hansgrohe™ single-pole faucet
- Contemporary polished chrome shower/tub filler with shower wand by Hansgrohe™
- Handset natural stone tile flooring
- 10mm frameless glass shower doors (on showers only)
- Recessed halogen lighting above water closet, sink and tub/shower
- GFCI plugs at all vanities
- Toto™ dual-flush energy-saving water closet
- Decorative polished chrome towel bars and paper holders
- Contemporary flat-panel wood-grain cabinets with slide-out drawers
Thoughtful Details
- Comfortable forced-air heating and air conditioning with ceiling mounted heat pumps
- Conveniently located cable and telephone outlets in living room, kitchen, each bedroom and work space or den
- Pre-wired for high-speed internet access and digital cable entertainment channels
- Convenient built-in closet shelving
- Laundry closet with a full-size stacking washer and dryer by Samsung™ (60cm models in some homes)
- Laundry closet with convenient overhead lighting
Sustainable Luxury
- LIDO is built to meet LEED™ GOLD Certification Standards and includes the following sustainable features:
- Dual-flush water closets
- Motion activated common area lighting (some areas)
- Increased use of CFL lighting in common areas
- Conveniently located close to Skytrain and bus routes
- Provision of 2 co-op cars for community and owner use (with membership)
- Energy-efficient glazing system reduces energy consumption
- Provision of EVC Stations (electric vehicle charging stations)
- Connection to the local heat recovery system (NEU)
- Solar shading devices on south and west facade of the building to reduce solar heat gain
- Use of low emitting-materials, adhesives, sealants and paint
- Green roofs to mitigate heat island effect
- Development of an Indoor Air Quality management plan during construction
Exclusive Security and Peace of Mind
- Heavy duty solid-brass deadbolt lock and viewer on suite entry door
- Hard-wired smoke detectors
- Energy-efficient double-glazed windows and sliding glass doors with thermally broken two-tone aluminum frames
- Two personally coded entry devices for access to entry lobby, elevators and individual residential floors
- Bicycle storage provided for each home
- Entry phone outside main lobby with security camera allows you to pre-screen visitors using your TV set
- Bright lighting along outdoor pedestrian walkways
- Secure underground parkade with emergency alert buttons
- Home Warranty coverage for:
- 2 year materials and labour warranty
- 5 year building envelope warranty
- 10 year structural warranty
- Bosa Properties Customer Care warranty included with every home




